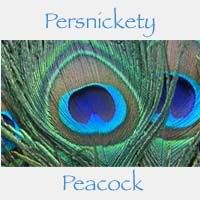Although it was difficult to leave Normandy Drive, I'm excited about what life has in store. After a long process of having a contract on my house and then having it fall through, I was pretty disappointed. I knew everything was happening for a reason, but regardless...life can sometimes be hard to swallow.
So, a couple of months later I sat down with my dad and we ran the numbers. What if I rented my current house (that I had luckily paid down and refinanced after my grandmother passes away) and bought the house I had fallen in love with while my house was previously under contract.
Long story short...it was feasible AND here I am now.
For those of you who know me, you know I love Marietta. In fact, I have a list of "Top 10 Streets" that I'd love to call home. One of my "Top 10 Streets" is Atwood Drive. So, when I was meandering through Marietta one day and stumbled upon this house, I immediately wanted to see it. Who knew I'd one day be calling it home?
The house had a lot to offer. So, let me take you on a quick tour...
I love the entryway. The glass door is very inviting. I didn't have this type of entryway on Normandy, so I'm looking forward to the formal entrance.
If you keep walking straight into the house through the entryway, you come upon a living/dining combo. The room is fairly long and somewhat narrow, but it is fairly similar to my previous setup.
Turn left and continue through the dining room, where you will come to my favorite room...the den.
The den is a cozy, little room with a lovely fireplace. I know already that this will be my go-to place.
The den overlooks the sun room. This room is lovely, but I just haven't wrapped my head around how I'll use it. I'm sure my mom will help me come up with something.
If you swing back around and head to the right of the dining room, you come to the gorgeous kitchen. I really love the cream cabinets, and the counter tops really make them stand out!
If you keep heading straight through the kitchen, you are right back in the entryway. Walk straight down the hallway to the master bedroom and bath and two of the guest bedrooms.
Master Bedroom
Master Bathroom
Guest Bedroom #1
Guest Bedroom #2
So, that is the house...well, the upstairs. Yup, walk back down the hallway and you'll come to the stairs to the basement.
The previous man cave...soon to be sewing studio
and another guest bedroom
There is a laundry room downstairs, and I wish I had a picture. I can only say it will be 100 times better in just a few weeks.
One of my favorite parts of the house is the outside. The backyard is really an oasis.
Yes, a koi pond. The koi have a new home (thank goodness), and the pond won't be staying. Addie is already trying hard to get rid of it...yes, picking up the rocks with her mouth and trying to move it.
The fenced area to the right will be a great outdoor oasis for Addie and Munch.
A lovely little deck...which may be the home of my new garden next year.
I look forward to showing you the finished product in several weeks, but as for now...let me get back to the onslaught of boxes.






































